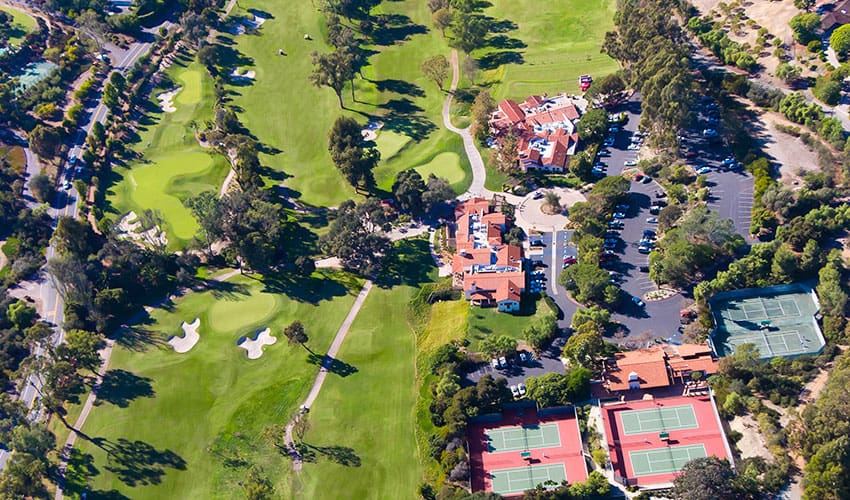From the MyRSF.net archives of the RSF Post
First Detailed Covenant Club Designs Unveiled
Author: RSF Post
Date: December 22, 2015

On December 15, after nearly two years of discussion and community input, the Covenant Club Design Committee unveiled the first detailed design of what the Covenant Club might look like if constructed.
Previous Covenant Club Design Committee meetings centered around location, early designs, and what amenities the community desired. The December 15 meeting was the first time these three topics came together in a more detailed version.
The proposed two-story, approximately 12,200 sq. ft. Covenant Club will resemble the Golf and Tennis Clubs’ exterior designs. The interior includes a reception area, kids’ club, women’s and men’s lockers rooms with steam rooms, a cafe, two fitness studios, and one main cardio/strength studio.
A combined resort and lap pool will be located outside as well as cabanas, a splash area for children, 5 family bathrooms, an adult spa, and an outdoor lounge and fireplace.
Adequate parking is always a worry for some in the Ranch and adding another club to the Golf and Tennis Club campus was a concern for many current Club goers. In response, the architects designed the proposed Covenant Club with approximately 275 stalls to accommodate any increase in traffic.
Currently, there are 195 parking spaces on the campus. The most traffic the area has seen, since the RSF Association staff began conducting their study, was between November 24 and December 1, when 153 spots were filled during the RSF Golf Club’s Holiday Boutique.
“The design captures all of the existing parking and reconsiders how it can be laid out,” Ian Morris, principal of GroundLevel Landscape Architecture explained and the RSF Review reports.
Jim Gabriel of Hanna Gabriel Architects mentioned that a fully realistic model will be prepared by February and that their design “really tried to be respectful and very much in sync with the existing buildings of the club today and the community.”
While the Golf and Tennis Clubs have provided input since the beginning of the process, some members voiced concerns with the final location. There will be a community-wide vote on the proposed Covenant Club in March or April 2016.
http://imgur.com/a/xfpuM
*Swimming pool shapes are not final. All concepts are still in progress.

 Chronicles
Chronicles